Mike Patel is associated with First Team Commercial division. He is one of the few select agents who works in the commercial sector of real estate. He has personally managed and sold commercial properties in Orange County and other areas.
With over 20 years of in-depth experience in residential and commercial real estate, Mike has successfully transacted many commercial deals including, hotel and motel, lots and land and income units. He mentors new residential agents as well and pays out referral commission to agents, helping them with clients with commercial needs.
Turn to Mike and the First Team group for the following commercial property transactions:
Commercial Properties for Sale
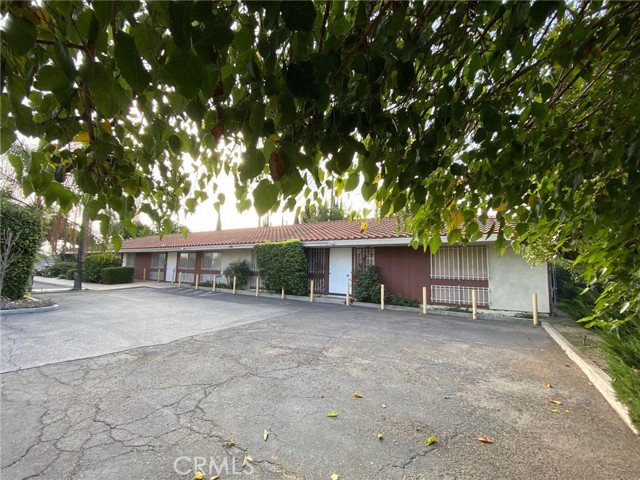 $2,000,000
Active
$2,000,000
Active
7771 Stanton Avenue Buena Park, California
Beds Baths 3,700 Sq Ft
Listed by: Sun Kim, DRE #01077229 from Century 21 Discovery 714-337-8883
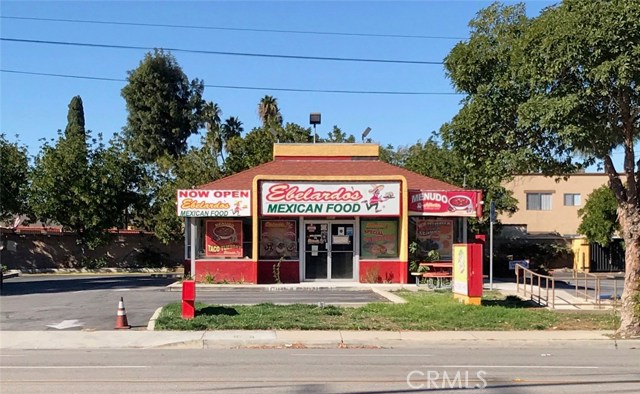 $1,999,999
Active Under Contract
$1,999,999
Active Under Contract
14551 Newport Avenue Tustin, California
Beds Baths 1,800 Sq Ft
Listed by: Wilfred Drouin, DRE #00286332 from Drouin Realty wildrouin@gmail.com
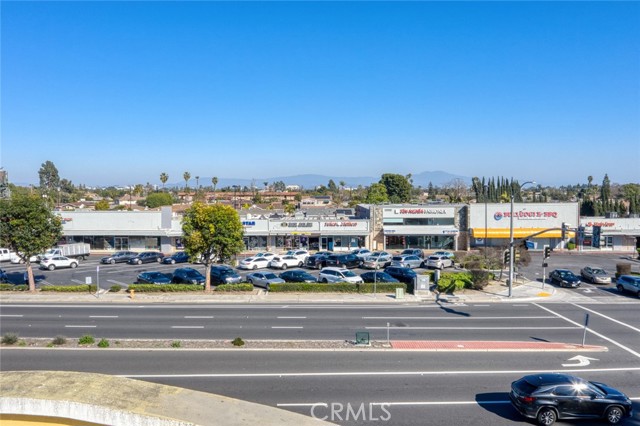 $1,995,000
Active
$1,995,000
Active
12092 Brookhurst Street Garden Grove, California
Beds Baths 4,000 Sq Ft
Listed by: Katelyne Nguyen, DRE #01317864 from Advance Estate Realty Katelyne@advancestate.com
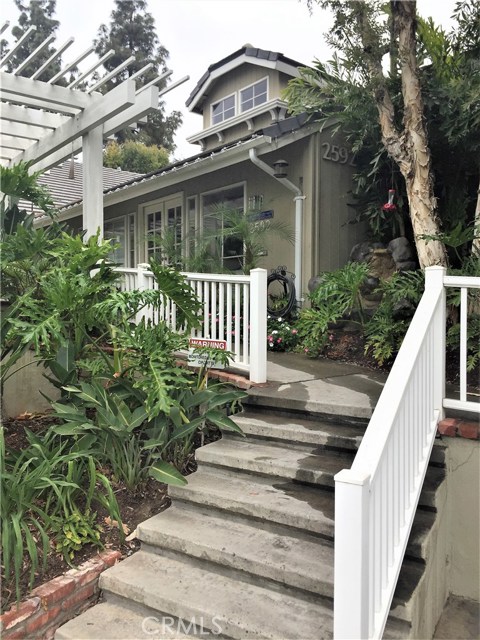 $1,950,000
Active Under Contract
$1,950,000
Active Under Contract
2592 N Santiago Boulevard Orange, California
Beds Baths 4,482 Sq Ft
Listed by: Chris White, DRE #01445690 from Centennial Advisers
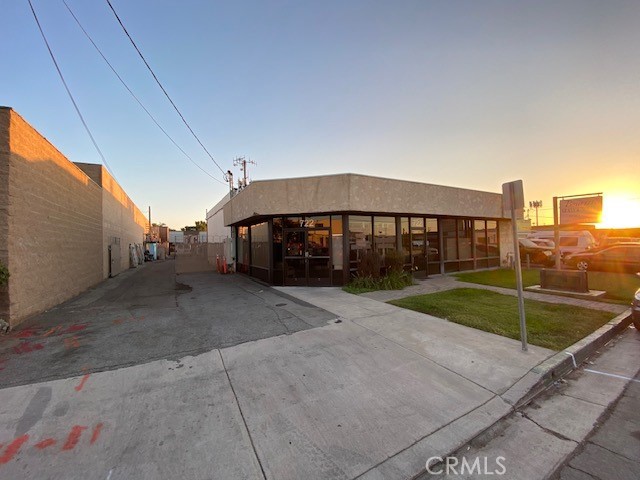 $1,750,000
Active
$1,750,000
Active
722 Williamson Avenue Fullerton, California
Beds Baths 4,260 Sq Ft
Listed by: James Sugden, DRE #00984260 from US Capital Corp. 714-209-2000
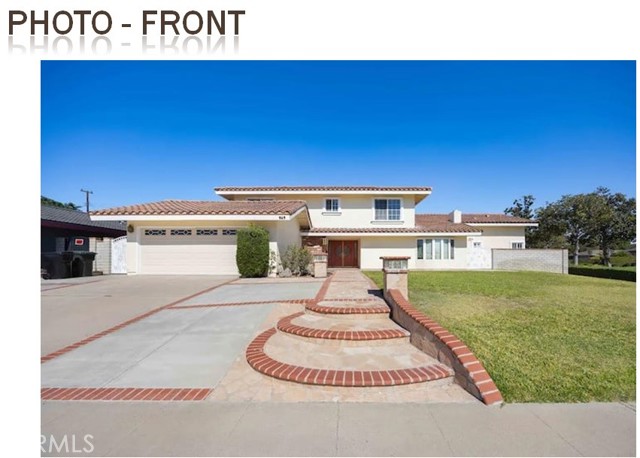 $1,695,000
Active
$1,695,000
Active
949 Sandalwood Avenue Fullerton, California
Beds Baths 3,582 Sq Ft
Listed by: Minh Tran, DRE #01483565 from Minh Tran, Broker 714-353-3870
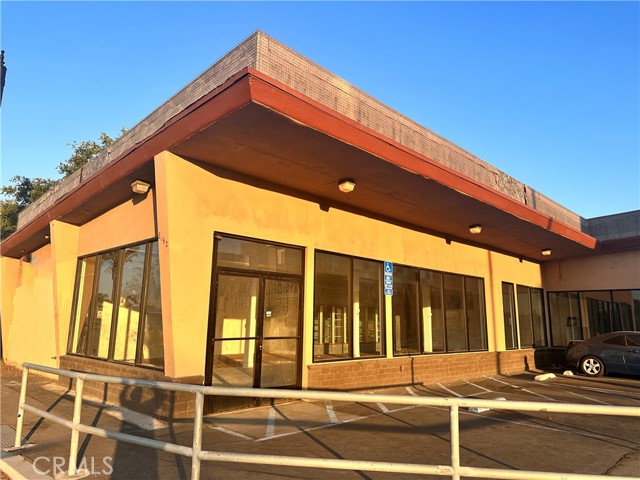 $1,640,000
Active
$1,640,000
Active
8192 Orangethorpe Avenue Buena Park, California
Beds Baths 3,200 Sq Ft
Listed by: Cindee Choi, DRE #02126264 from Exit Alliance Realty 951-775-0776
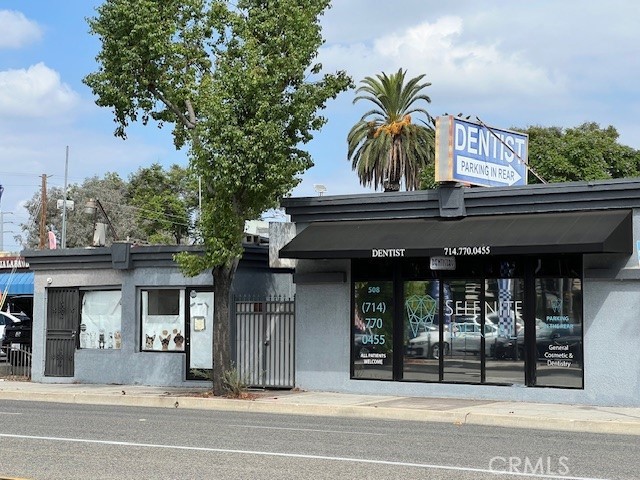 $1,600,000
Active
$1,600,000
Active
504 S Harbor Boulevard Fullerton, California
Beds Baths 2,757 Sq Ft
Listed by: Lidai Chang, DRE #01823947 from Dynasty Realty 714-306-9988
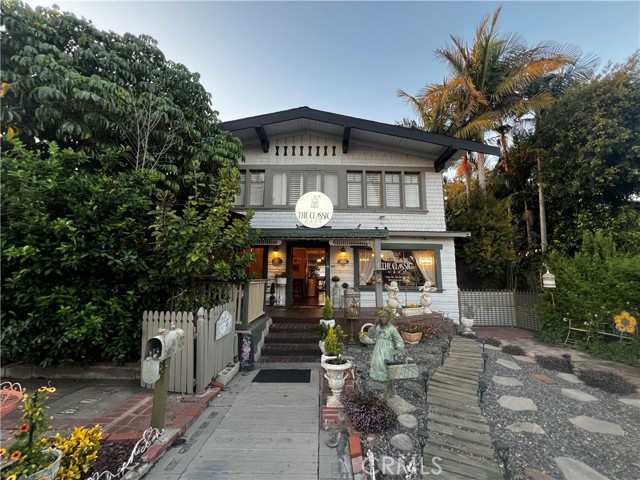 $1,570,000
Active
$1,570,000
Active
419 W Commonwealth Avenue Fullerton, California
Beds Baths 2,091 Sq Ft
Listed by: Carlos Barron, DRE #01887430 from T.N.G. Real Estate Consultants 714-222-7100
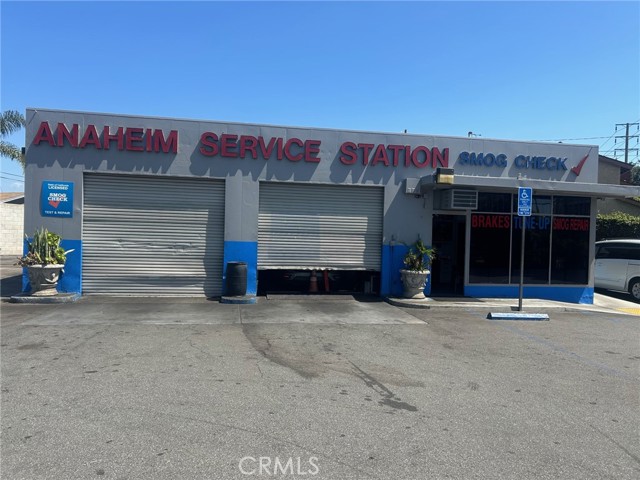 $1,450,000
Active
$1,450,000
Active
300 S East Street Anaheim, California
Beds Baths 1,200 Sq Ft
Listed by: Andre Durango, DRE #01216158 from Remington RE Services andredbroker@gmail.com
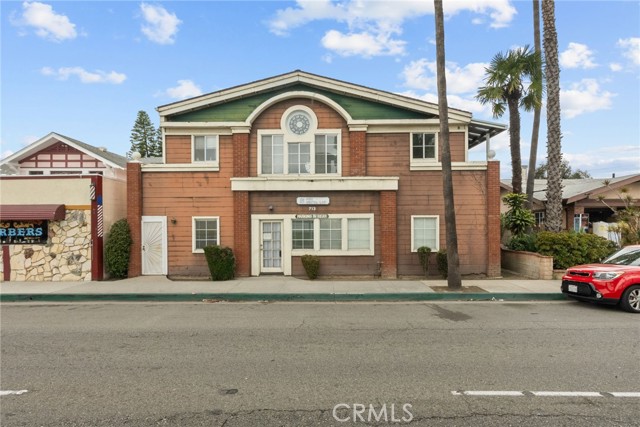 $1,444,000
Active
$1,444,000
Active
713 S Anaheim Boulevard Anaheim, California
Beds Baths 2,750 Sq Ft
Listed by: Matteo Merloni, DRE #02219572 from Maximus Properties 818-661-7643
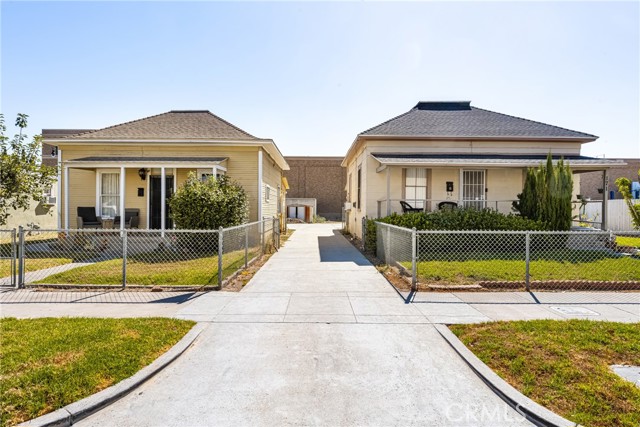 $1,395,000
Active
$1,395,000
Active
171 N Cypress Street Orange, California
Beds Baths 1,740 Sq Ft
Listed by: Paul Kott, DRE #00637576 from Paul Kott Realtors, Inc. paulkott@paulkottrealtors.com

