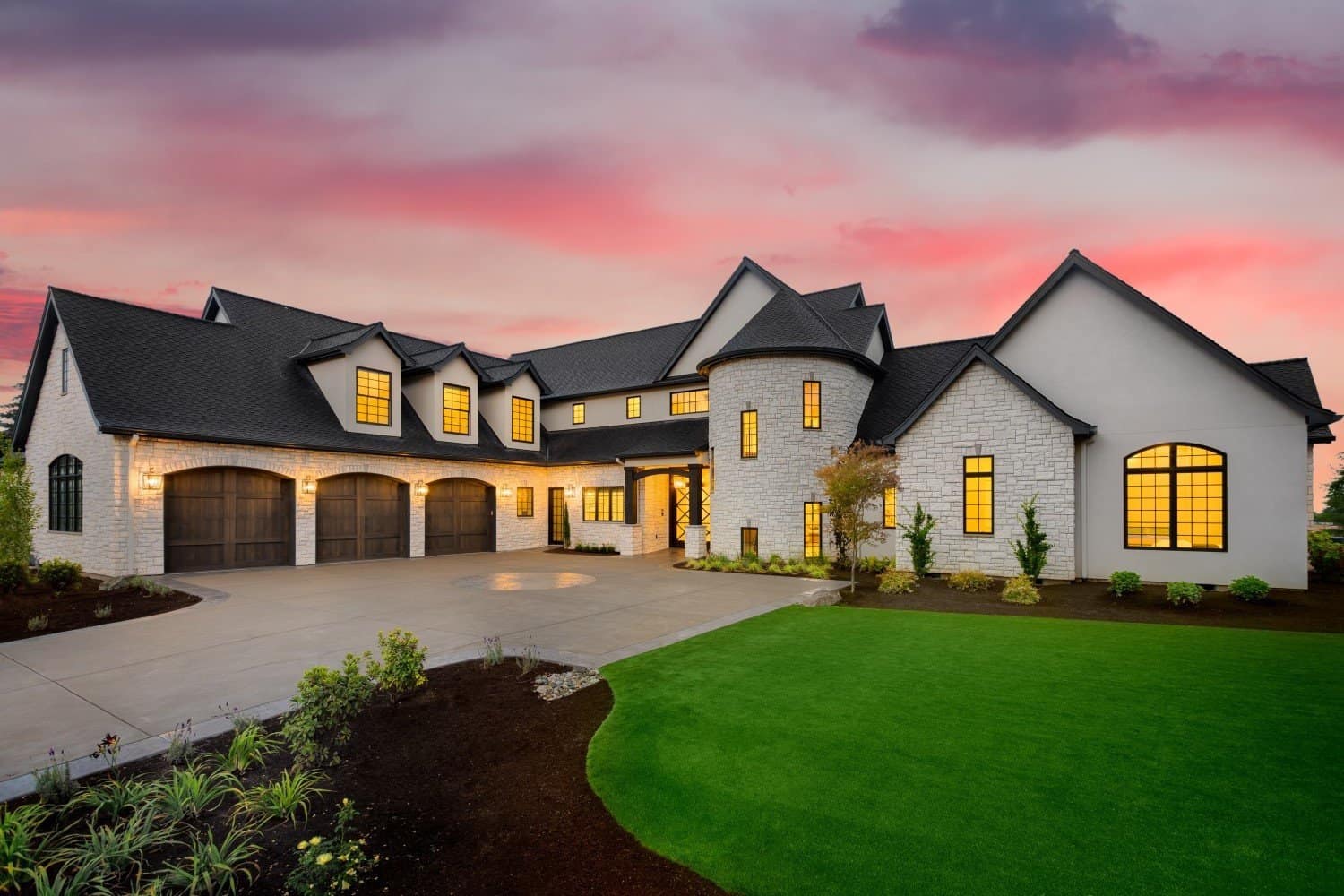
Anaheim Hills, CA Real Estate
You found the right website if you are searching for homes for sale in Anaheim Hills, CA. My website has EVERY Anaheim Hills home for sale in California listed with California Regional Multiple Listing Service (CRMLS).
Anaheim Hills is an affluent residential district of Anaheim, California. Located in the eastern end of the city of Anaheim the neighborhood offers great views out from the Santa Ana Mountains. With plenty of green space and homes nestling into the foothills this is a much sought-after location for real estate. The area is characterized by great schools, shopping and, of course recreational facilities.
Anaheim Hills is in Orange County and currently has a population of over 57,000. Most of the residents here are home owners. There are a lot of facilities; the public schools are very popular and there are many restaurants serving traditional American foods, alongside parks and shopping facilities.
Recreation is a feature here too, with golf clubs, saddle clubs and the Oak Canyon Nature Center close by. The center is popular with families and the nearby Yorba Regional Park offers fishing and calming riverfront walks. In Deer Canyon cyclists can enjoy the variety of dirt path rides available. For everything else there is very easy access to Anaheim City.
Buying a Anaheim Hills Home
I want to make your home search and buying experience as stress free and rewarding as possible. Use my Anaheim Hills, California real estate expertise to make sure you don’t miss out on any homes that meet your needs or pay too much for your next home.
Selling Your Anaheim Hills Home
I am here to get your house aggressively marketed to sell as quickly as possible and for the best price! My goals are to help you get your Anaheim Hills, CA home sold, put you in the strongest negotiating position as possible, and to make it easier for you and reduce surprises.
Nearby Schools
Want to Buy or Sell a Anaheim Hills Home?
Hot Anaheim Hills Properties
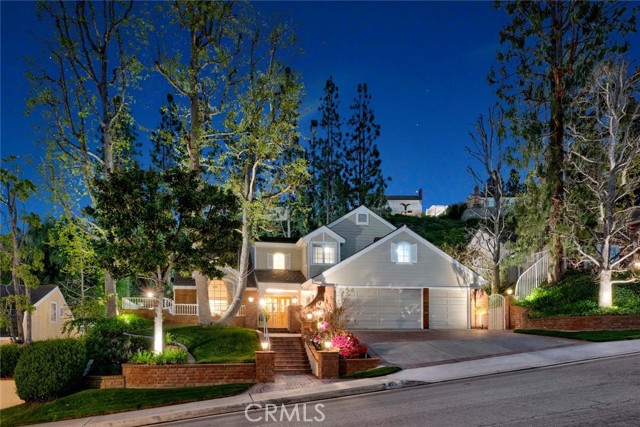 $1,998,888
Active
$1,998,888
Active
608 S Andover Drive Anaheim Hills, California
4 Beds 3 Baths 3,330 Sq Ft
Listed by: Michelle Sanders, DRE #01344052 from Seven Gables Real Estate 714-608-4143
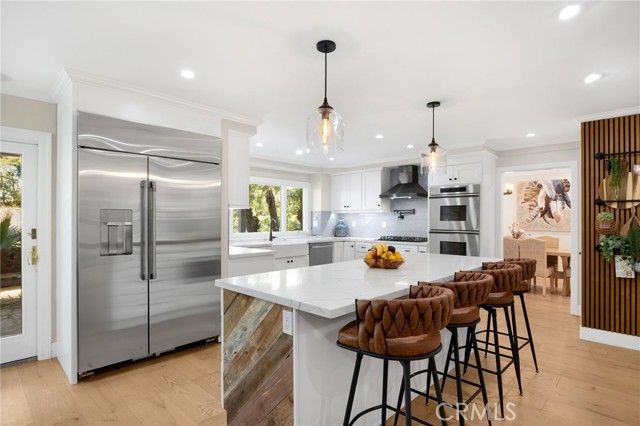 $1,974,900
Active Under Contract
$1,974,900
Active Under Contract
6695 E Canyon Hills Road Anaheim Hills, California
4 Beds 3 Baths 3,069 Sq Ft
Listed by: Daniel Kaatz, DRE #01297111 from Partners Real Estate Group 714-746-4496
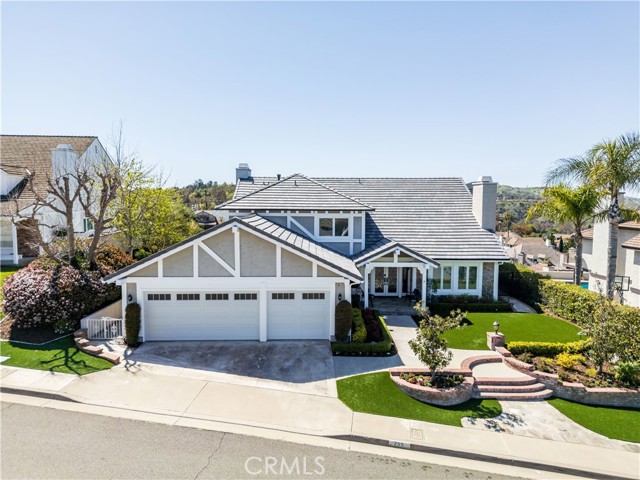 $1,895,000
Active Under Contract
$1,895,000
Active Under Contract
755 S Goldfinch Way Anaheim Hills, California
5 Beds 3 Baths 3,136 Sq Ft
Listed by: Nancy Moeller, DRE #01727426 from Seven Gables Real Estate 7142767006
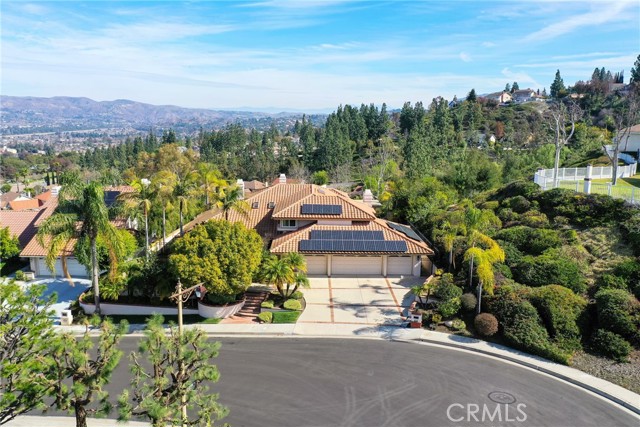 $1,895,000
Active Under Contract
$1,895,000
Active Under Contract
566 S Los Coyotes Drive Anaheim Hills, California
4 Beds 3 Baths 3,439 Sq Ft
Listed by: Christianne Boudreau, DRE #01947743 from Seven Gables Real Estate 714-240-1177
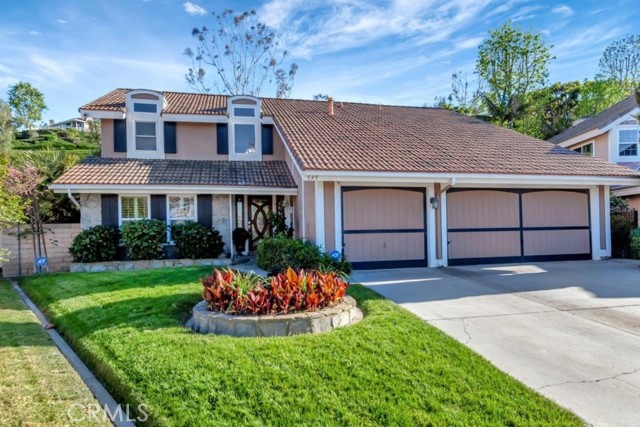 $1,849,900
Active
$1,849,900
Active
595 S Avenida Faro Anaheim Hills, California
4 Beds 3 Baths 2,703 Sq Ft
Listed by: Richard Crawford, DRE #01199808 from BHHS CA Properties dcrawford@dickcrawford.com
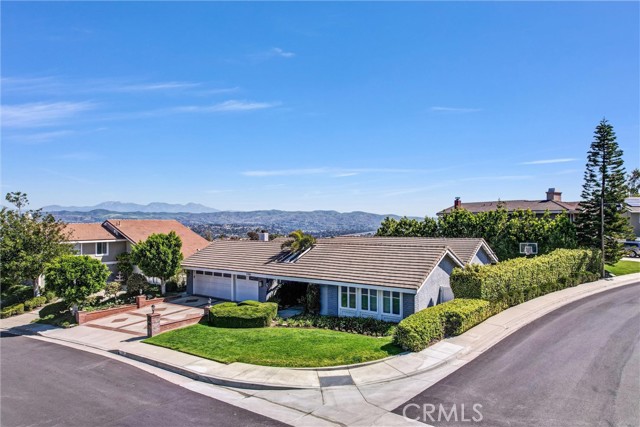 $1,775,000
Pending
$1,775,000
Pending
5286 E Rural Ridge Circle Anaheim Hills, California
4 Beds 3 Baths 2,701 Sq Ft
Listed by: Jeremy Aldridge, DRE #01405411 from The Ridge Realty Group 714-706-0414
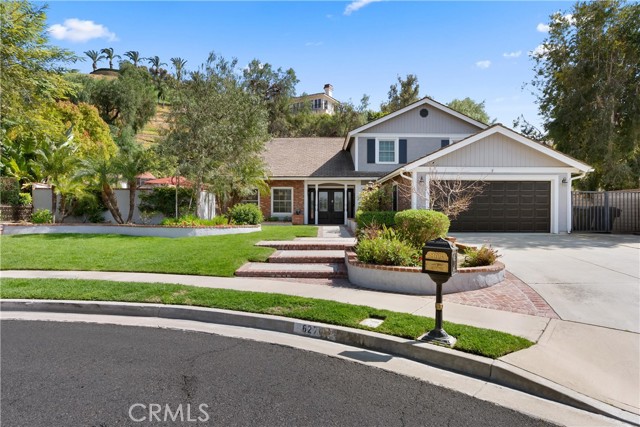 $1,695,000
Active
$1,695,000
Active
6270 E Arboretum Road Anaheim Hills, California
5 Beds 3 Baths 3,200 Sq Ft
Listed by: Shaun Radcliffe, DRE #01923712 from First Team Real Estate 714-497-0160
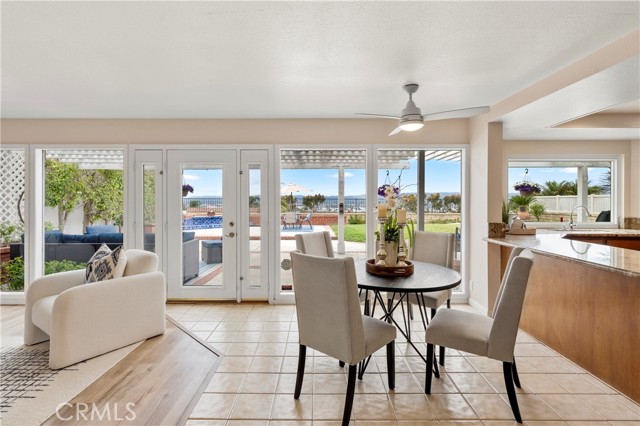 $1,689,000
Active Under Contract
$1,689,000
Active Under Contract
4435 E Emberwood Lane Anaheim Hills, California
4 Beds 3 Baths 2,651 Sq Ft
Listed by: Shariee Dunn, DRE #00554534 from BHHS CA Properties SharieeDunnRealtor@gmail.com
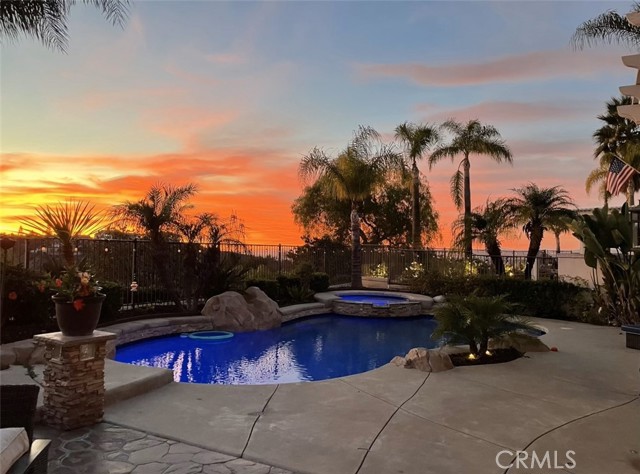 $1,675,000
Active
$1,675,000
Active
1067 S Matthew Way Anaheim Hills, California
5 Beds 3 Baths 2,380 Sq Ft
Listed by: Lindsay Madrick, DRE #01800816 from BHHS CA Properties 714-315-7869
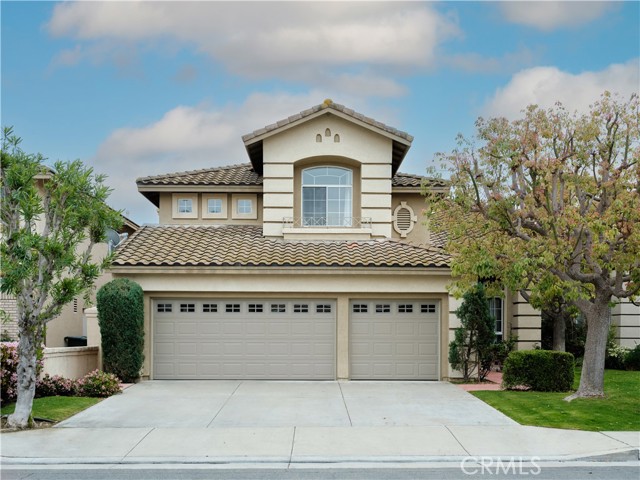 $1,599,000
Pending
$1,599,000
Pending
1062 S Miles Court Anaheim Hills, California
5 Beds 3 Baths 2,641 Sq Ft
Listed by: Brian Kidd, DRE #01901810 from Canyon Realty 714-404-8152
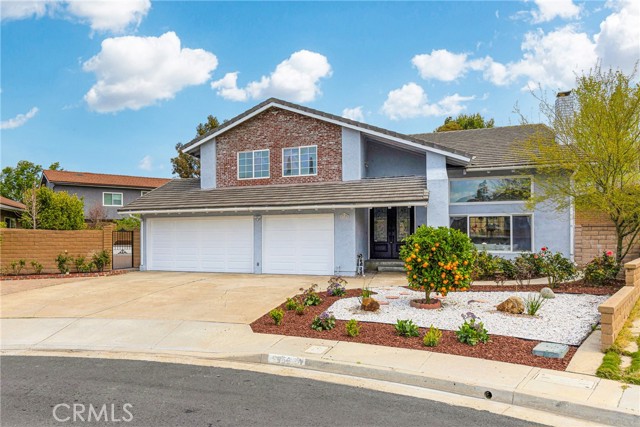 $1,598,500
Active
$1,598,500
Active
960 S Joliet Cir Anaheim Hills, California
4 Beds 3 Baths 2,587 Sq Ft
Listed by: Linna Zha, DRE #01357009 from Alink Realty Group 949-683-7988
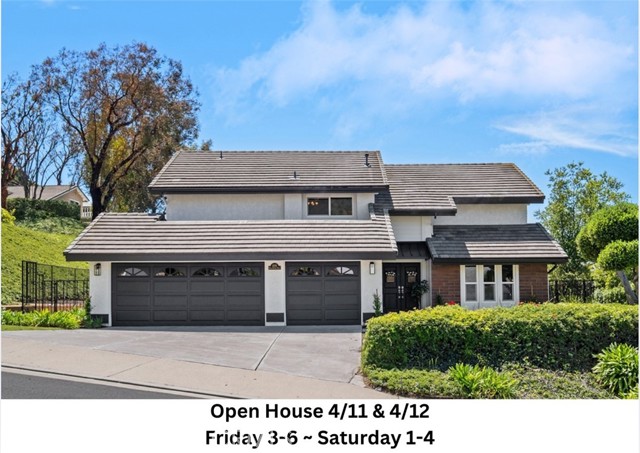 $1,575,000
Pending
$1,575,000
Pending
1039 S Road Runner Road Anaheim Hills, California
4 Beds 3 Baths 2,604 Sq Ft
Listed by: Michael Vartanian, DRE #00920875 from Legacy Real Estate 714-815-6453













