
Placentia, CA Real Estate
You found the right website if you are searching for homes for sale in Placentia, CA. My website has EVERY Placentia home for sale in California listed with California Regional Multiple Listing Service (CRMLS).
Located in the northern party of Orange County, Placentia is home to around 46,000 Californians. Placentia comes from the Latin and means ‘a pleasant place to live’. It certainly lives up to its name, and includes the student-friendly area of Atwood. The town originates from around 1910 when the Santa Fe railroad was routed through here to service the growing citrus industry.
The land around Placentia is fertile, leading to a strong farming community growing fruit, avocados, walnuts and grapes. It incorporated in 1926 with a population of just 500, by 1960 it had grown to 25,000 and today it is still a growing community, with around 45,000 residents. The residents enjoy great schools and recreational facilities and live in the many beautiful homes that have been built here.
There are other towns that share Placentia’s name including Placentia point in the British Honduras, and towns in Newfoundland Northern Italy.
Buying a Placentia Home
I want to make your home search and buying experience as stress free and rewarding as possible. Use my Placentia, California real estate expertise to make sure you don’t miss out on any homes that meet your needs or pay too much for your next home.
Selling Your Placentia Home
I am here to get your house aggressively marketed to sell as quickly as possible and for the best price! My goals are to help you get your Placentia, CA home sold, put you in the strongest negotiating position as possible, and to make it easier for you and reduce surprises.
Nearby Schools
Want to Buy or Sell a Placentia Home?
Hot Placentia Properties
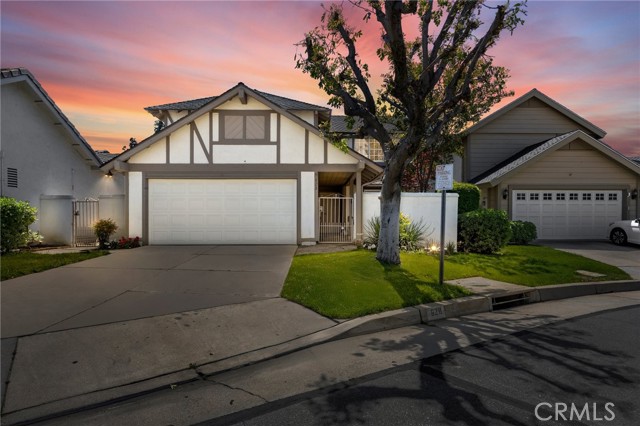 $1,000,000
Pending
$1,000,000
Pending
628 Macadamia Lane Placentia, California
4 Beds 3 Baths 2,114 Sq Ft
Listed by: Darryl Jones, DRE #01076312 from ERA North Orange County 714-713-4663
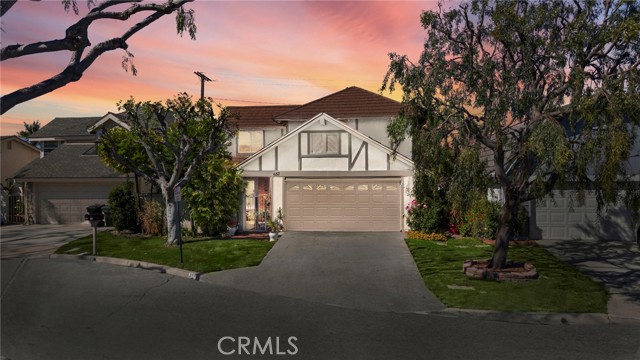 $1,000,000
Pending
$1,000,000
Pending
657 W Palm Drive Placentia, California
4 Beds 3 Baths 2,114 Sq Ft
Listed by: Darryl Jones, DRE #01076312 from ERA North Orange County 714-713-4663
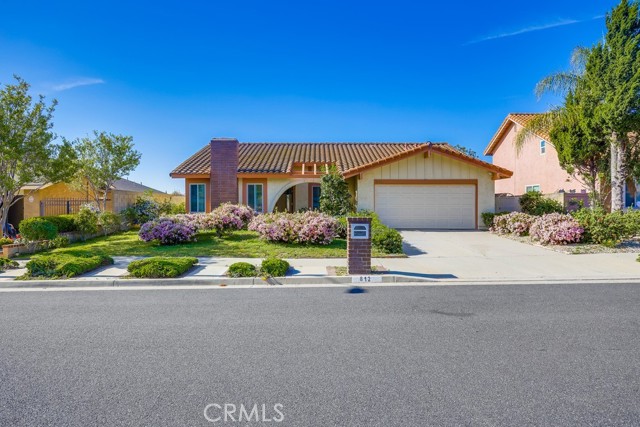 $999,900
Pending
$999,900
Pending
812 San Juan Lane Placentia, California
3 Beds 2 Baths 1,728 Sq Ft
Listed by: Fred Sedighravesh, DRE #01423187 from Keller Williams Realty Irvine 714-768-1644
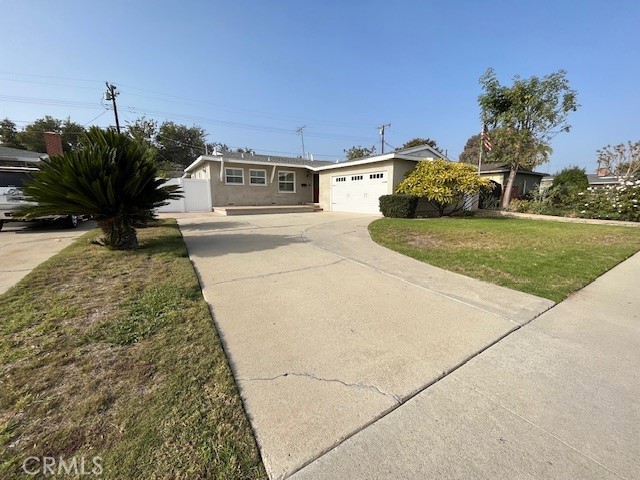 $989,000
Active
$989,000
Active
325 Sunrise Street Placentia, California
3 Beds 2 Baths 1,139 Sq Ft
Listed by: Chad Langseth, DRE #00993554 from Keller Williams Realty 714-524-2423
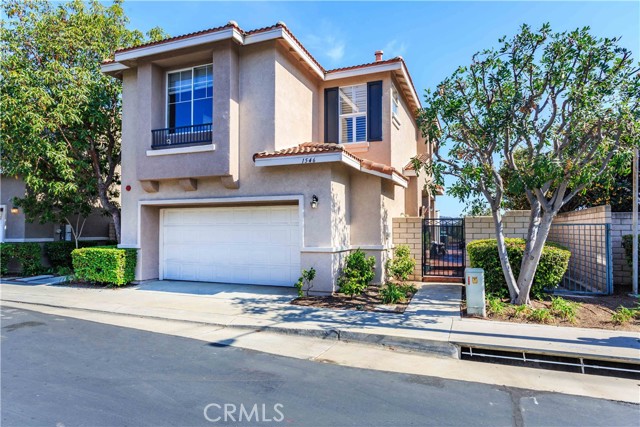 $979,000
Active
$979,000
Active
1546 Hastings Way Placentia, California
3 Beds 3 Baths 1,600 Sq Ft
Listed by: Erin Williamson, DRE #01168509 from First Team Real Estate 714 612-4297
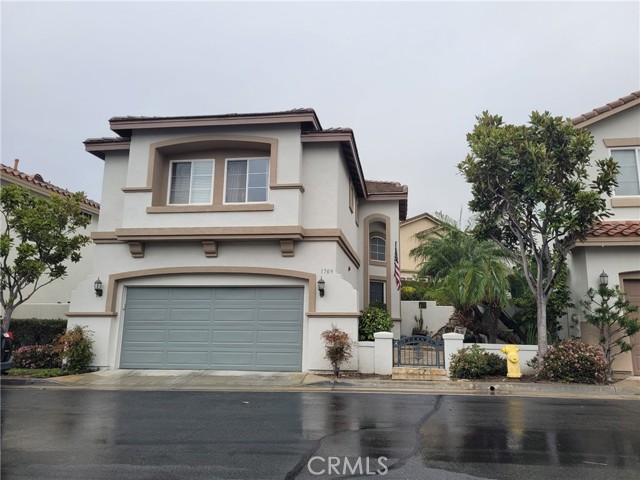 $935,000
Active Under Contract
$935,000
Active Under Contract
1709 Hayes Court Placentia, California
3 Beds 3 Baths 1,641 Sq Ft
Listed by: Mayra Herrera, DRE #01757283 from All in One Real Estate 714-936-6383
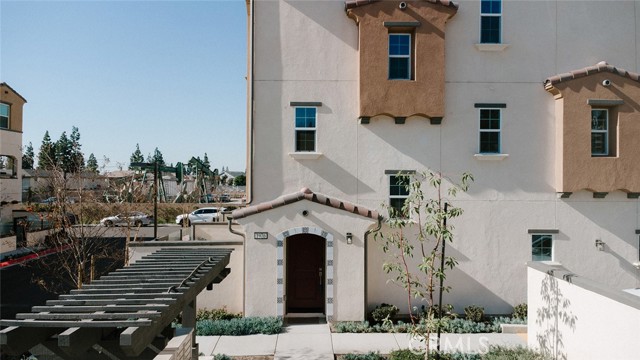 $924,990
Active
$924,990
Active
1976 Orchard Drive Placentia, California
3 Beds 4 Baths 2,058 Sq Ft
Listed by: Heidi Bailey, DRE #02086609 from Keller Williams Coastal Prop. 5623364768
 $900,000
Pending
$900,000
Pending
4841 Cartlen Drive Placentia, California
3 Beds 1 Baths 1,420 Sq Ft
Listed by: Stephanie Gutierrez, DRE #02036983 from HT Real Estate Investments Inc 562-370-5273
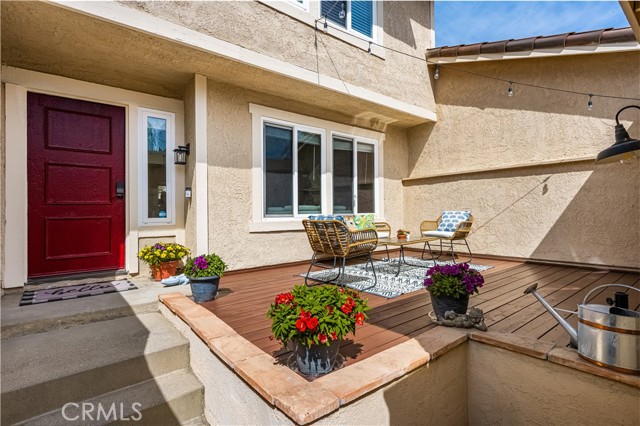 $825,000
Pending
$825,000
Pending
1859 E Belmont Court Placentia, California
3 Beds 3 Baths 1,360 Sq Ft
Listed by: Stacey Hofmans, DRE #01156324 from T.N.G. Real Estate Consultants 714 469-2060
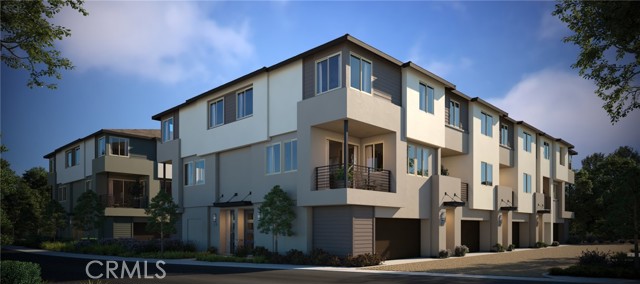 $818,438
Active
$818,438
Active
1959 Avenida Del Sol Placentia, California
3 Beds 3 Baths 1,365 Sq Ft
Listed by: Derek Oie, DRE #01089705 from KW VISION 626-824-1504
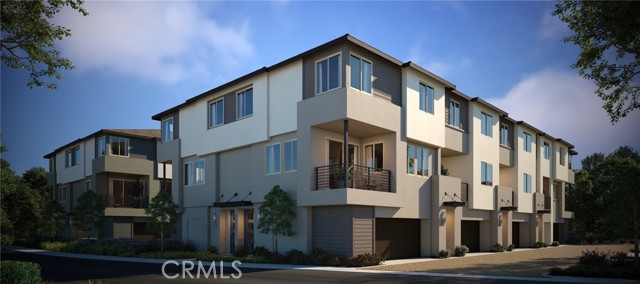 $815,438
Pending
$815,438
Pending
1947 Avenida Del Sol Placentia, California
3 Beds 3 Baths 1,365 Sq Ft
Listed by: Derek Oie, DRE #01089705 from KW VISION 626-824-1504
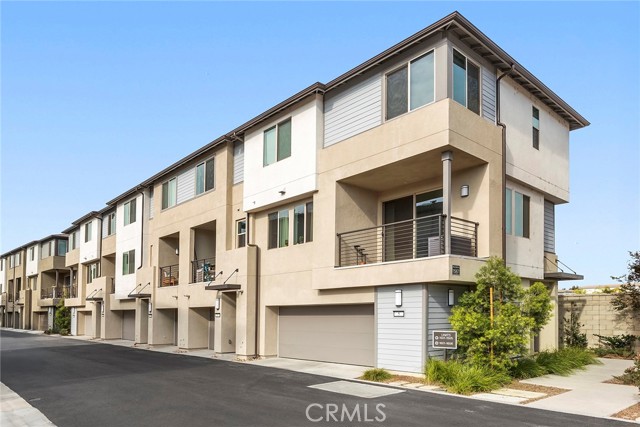 $790,000
Active
$790,000
Active
1567 Lima Way 1 Placentia, California
3 Beds 3 Baths 1,340 Sq Ft
Listed by: Andrew Jimenez, DRE #02058721 from BK Platinum Properties 714-335-0835













