
Tustin Ranch, CA Real Estate
You found the right website if you are searching for homes for sale in Tustin Ranch, CA. My website has EVERY Tustin Ranch home for sale in California listed with California Regional Multiple Listing Service (CRMLS).
Located within the city of Tustin, Tustin Ranch is one of the more well-to-do communities in the area. Until the community launched in the late 1980s, the area was part a land preserve known as the Irvine Ranch. In 1982 a community plan was submitted to Orange County and was approved in 1986, shortly after it became part of the city of Tustin. The original ranch was a citrus plantation and most of the streets in this community are named accordingly, even though there are no active citrus ranches in the area today.
The community was created on the basis of the Tustin Ranch Plan which created a whole range of residential accommodation, totally 7,000 residential units. There are four schools in the area which also includes the award-winning, championship level, Tustin Ranch Golf Course.
Buying a Tustin Ranch Home
I want to make your home search and buying experience as stress free and rewarding as possible. Use my Tustin Ranch, California real estate expertise to make sure you don’t miss out on any homes that meet your needs or pay too much for your next home.
Selling Your Tustin Ranch Home
I am here to get your house aggressively marketed to sell as quickly as possible and for the best price! My goals are to help you get your Tustin Ranch, CA home sold, put you in the strongest negotiating position as possible, and to make it easier for you and reduce surprises.
Nearby Schools
Want to Buy or Sell a Tustin Ranch Home?
Hot Tustin Ranch Properties
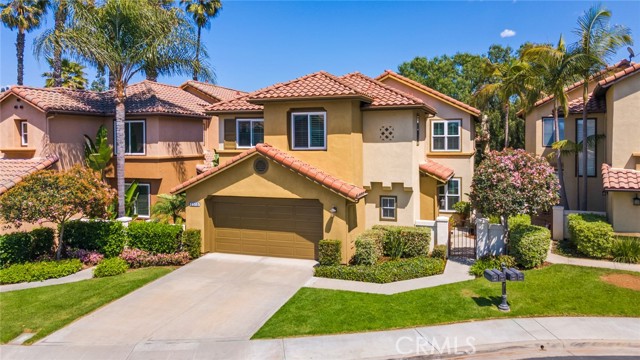 $1,990,900
Active
$1,990,900
Active
2515 Lewis Drive Tustin, California
4 Beds 3 Baths 2,239 Sq Ft
Listed by: Cecilia Messinger, DRE #01817057 from Robert F. Messinger, Broker cecilia@ceciliamessinger.com
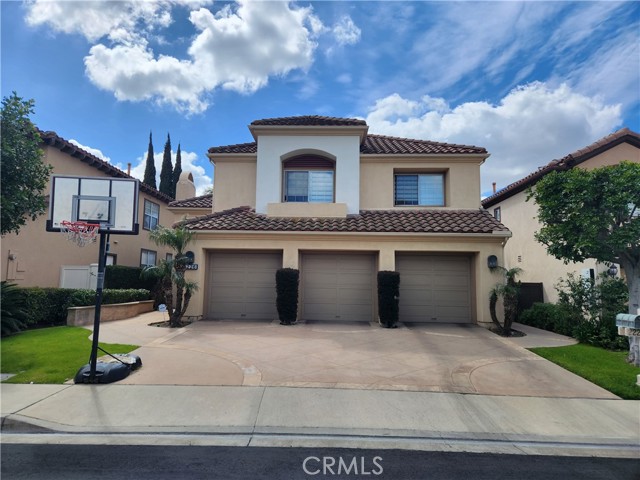 $1,900,000
Pending
$1,900,000
Pending
2226 Mccharles Drive Tustin, California
4 Beds 3 Baths 3,325 Sq Ft
Listed by: Jessica Hong, DRE #01292681 from Realty One Group West 949-355-4001
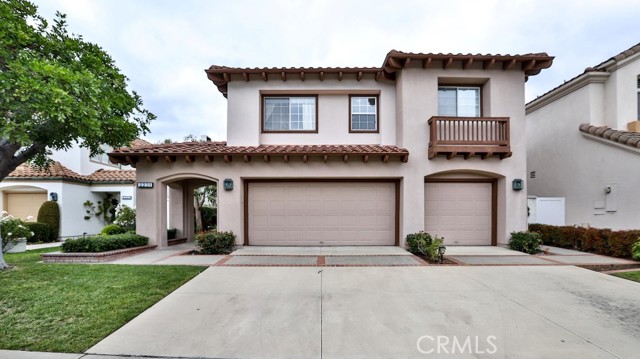 $1,895,000
Active Under Contract
$1,895,000
Active Under Contract
2231 Huntley Drive Tustin, California
4 Beds 3 Baths 2,667 Sq Ft
Listed by: Bobby Aschtiani, DRE #02048373 from West Capital Real Estate 949-636-8683
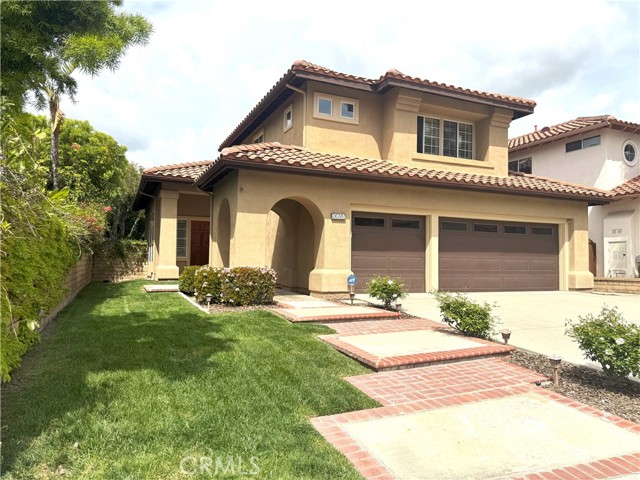 $1,750,000
Active
$1,750,000
Active
10655 Bruns Drive Tustin, California
3 Beds 3 Baths 2,276 Sq Ft
Listed by: Vida Sheybani, DRE #00915729 from Coldwell Banker Realty 949-230-4495
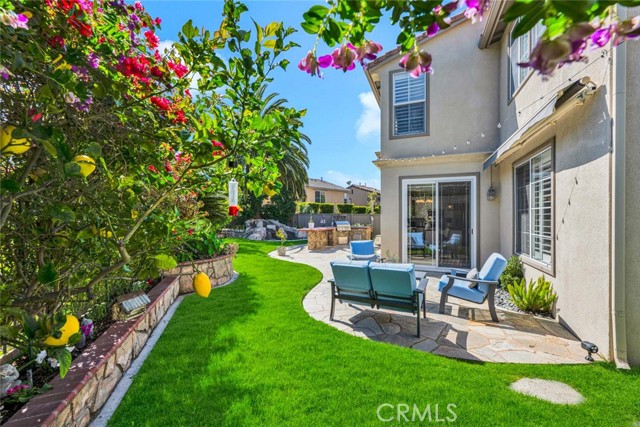 $1,700,000
Pending
$1,700,000
Pending
10156 Marchant Avenue Tustin, California
4 Beds 3 Baths 2,035 Sq Ft
Listed by: John Katnik, DRE #01881694 from Katnik Brothers R.E. Services offer@kbre.com
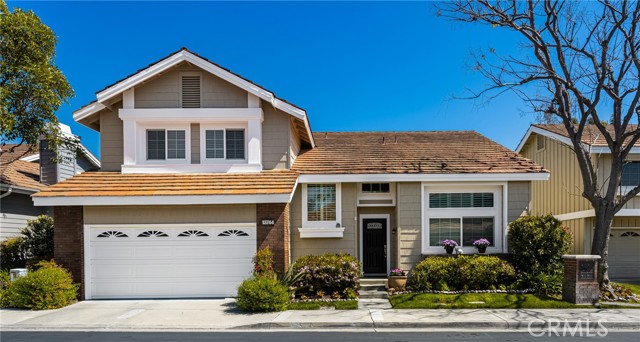 $1,698,000
Active
$1,698,000
Active
13744 Comanche Tustin, California
4 Beds 3 Baths 2,177 Sq Ft
Listed by: Jennifer Palmquist, DRE #01243459 from Coldwell Banker Realty 714-337-2500
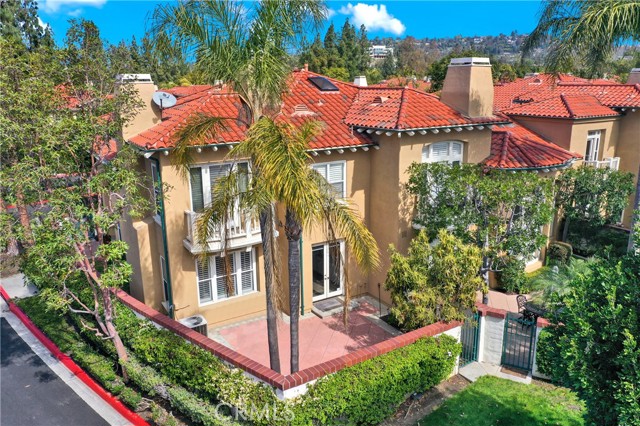 $1,675,000
Active
$1,675,000
Active
2497 Aquasanta 72 Tustin, California
4 Beds 3 Baths 2,650 Sq Ft
Listed by: Christina Khandan, DRE #01717088 from Keller Williams OC Coastal Realty 949-433-0803
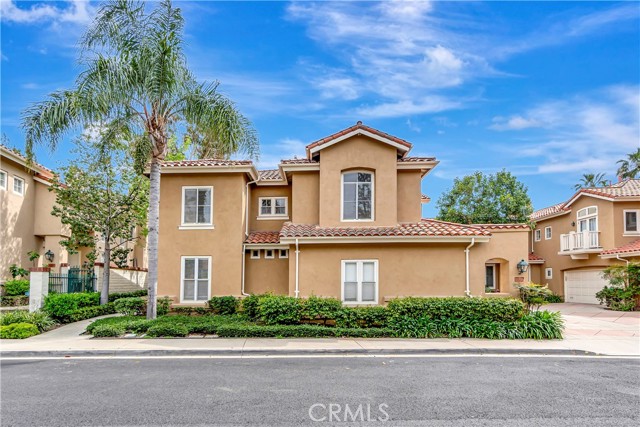 $1,499,999
Active
$1,499,999
Active
2528 Aquasanta Tustin, California
4 Beds 3 Baths 2,554 Sq Ft
Listed by: Fu Wong, DRE #02063717 from Realty One Group West 949-838-4177
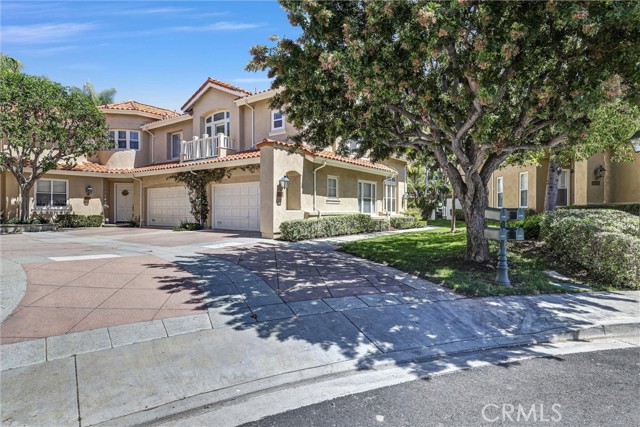 $1,375,000
Active
$1,375,000
Active
12191 Pevero Tustin, California
3 Beds 3 Baths 2,316 Sq Ft
Listed by: Ryan Henderson, DRE #01913761 from Blue Pacific Property 949-433-2197
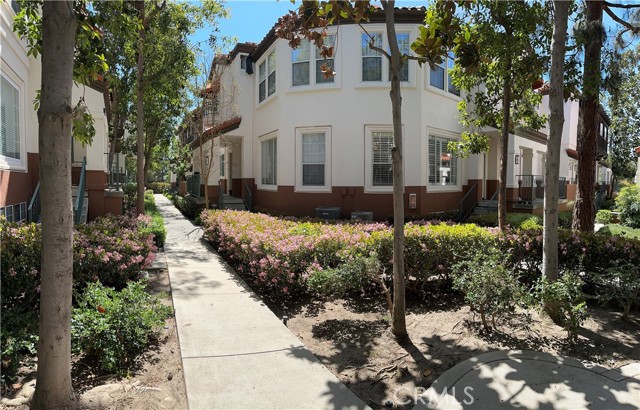 $1,200,000
Active
$1,200,000
Active
12709 Trent Jones Lane Tustin, California
3 Beds 3 Baths 1,848 Sq Ft
Listed by: Michelle Mahzari, DRE #01212099 from IMax Premier Real Estate 7143087490
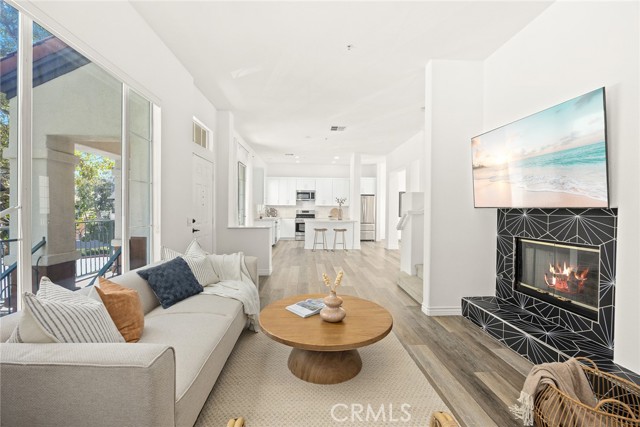 $1,198,000
Active
$1,198,000
Active
2887 Player Lane Tustin, California
3 Beds 3 Baths 1,848 Sq Ft
Listed by: Glara Lee, DRE #01938180 from Compass Newport Beach 949-241-2596
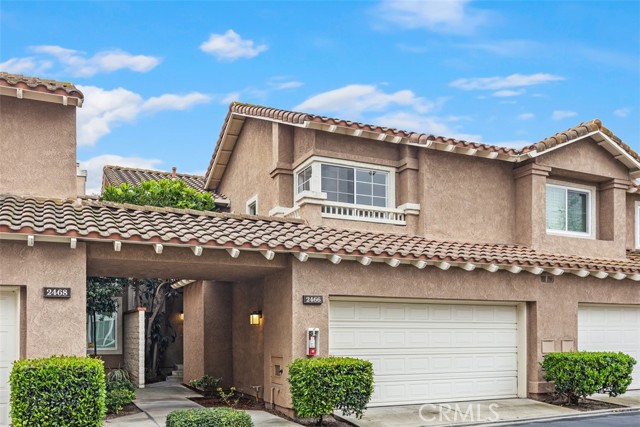 $1,170,000
Active
$1,170,000
Active
2466 Via Corella Tustin, California
3 Beds 3 Baths 1,586 Sq Ft
Listed by: Marjorie DeGrandmont, DRE #01142866 from M Coastal 949-697-0019













