
Yorba Linda, CA Real Estate
You found the right website if you are searching for homes for sale in Yorba Linda, CA. My website has EVERY Yorba Linda home for sale in California listed with California Regional Multiple Listing Service (CRMLS).
Yorba Linda has been voted as one of the best places to live in the USA, and it is easy to see why. The community is made up of friendly and safe family residential areas which boast high real estate values. Around 67,000 people currently live and work here. Located in Orange County, California, if you wanted to live here a mid range property would cost around $708,000.
The investment in schools and infrastructure is evident, as is the planning that has gone into creating this suburban area. The residents are incredibly engaged with the town and as a result a home here means a great quality of life. Alongside the friendly, residential homes sits a variety of commercial outlets, open spaces and community centers. In addition to an equestrian center and a golf club, there are a number of museums, memorials and other recreational facilities available including the Richard Nixon Library.
Buying a Yorba Linda Home
I want to make your home search and buying experience as stress free and rewarding as possible. Use my Yorba Linda, California real estate expertise to make sure you don’t miss out on any homes that meet your needs or pay too much for your next home.
Selling Your Yorba Linda Home
I am here to get your house aggressively marketed to sell as quickly as possible and for the best price! My goals are to help you get your Yorba Linda, CA home sold, put you in the strongest negotiating position as possible, and to make it easier for you and reduce surprises.
Nearby Schools
Want to Buy or Sell a Yorba Linda Home?
Hot Yorba Linda Properties
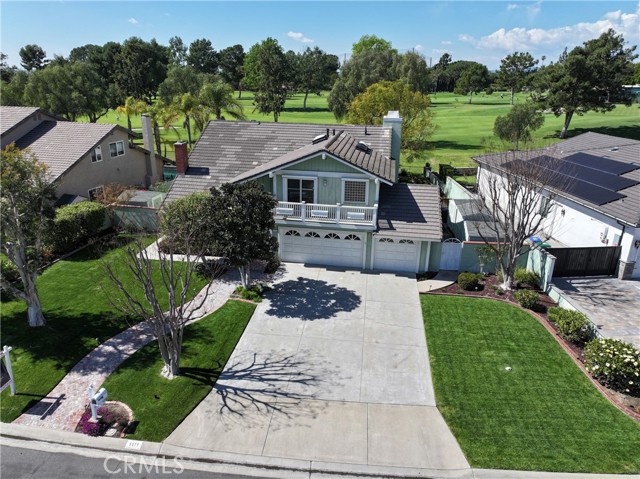 $2,000,000
Pending
$2,000,000
Pending
5971 Country View Drive Yorba Linda, California
3 Beds 3 Baths 2,554 Sq Ft
Listed by: Larry Aguilar, DRE #01883446 from First Team Real Estate 714-336-6515
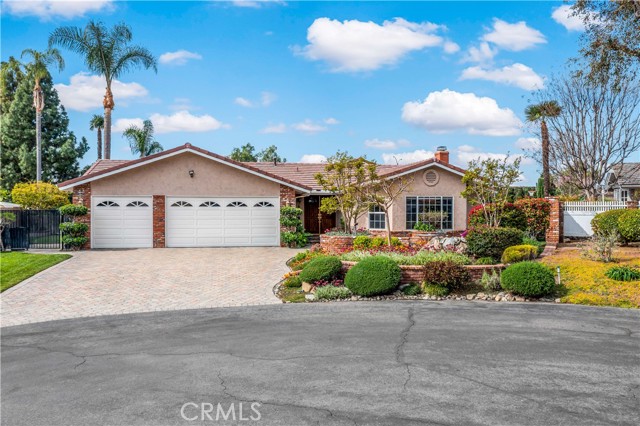 $1,998,800
Active
$1,998,800
Active
5367 Los Altos Lane Yorba Linda, California
4 Beds 2 Baths 2,429 Sq Ft
Listed by: Daniel Marconi, DRE #00860070 from KW Temecula 951-283-0932
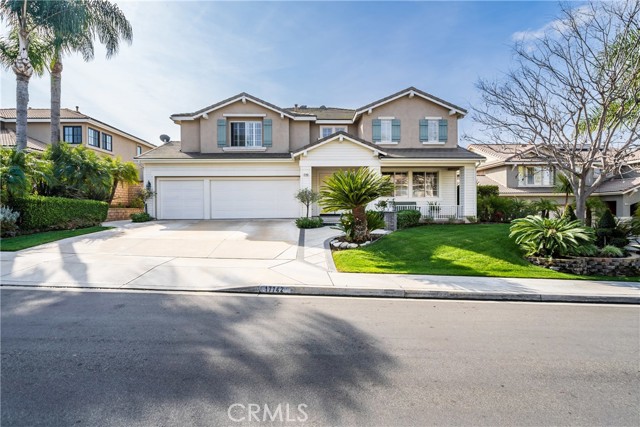 $1,995,000
Active Under Contract
$1,995,000
Active Under Contract
17742 Neff Ranch Rd Yorba Linda, California
6 Beds 5 Baths 3,893 Sq Ft
Listed by: Victoria Hill, DRE #01956954 from Seven Gables Real Estate 714-654-1779
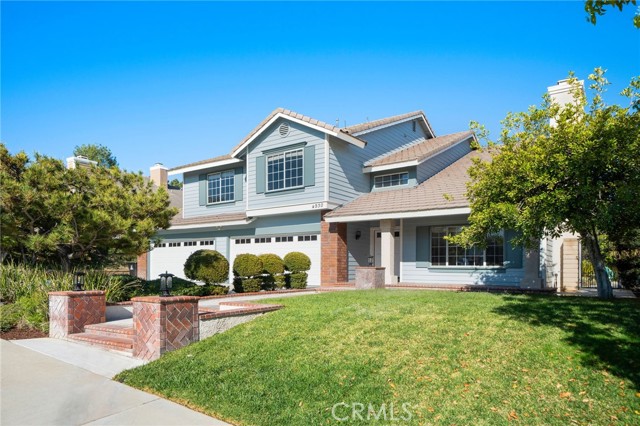 $1,995,000
Active
$1,995,000
Active
4930 Rockhampton Court Yorba Linda, California
5 Beds 4 Baths 3,437 Sq Ft
Listed by: Cary Hairabedian, DRE #00876519 from RE/MAX College Park Realty 714-960-2449
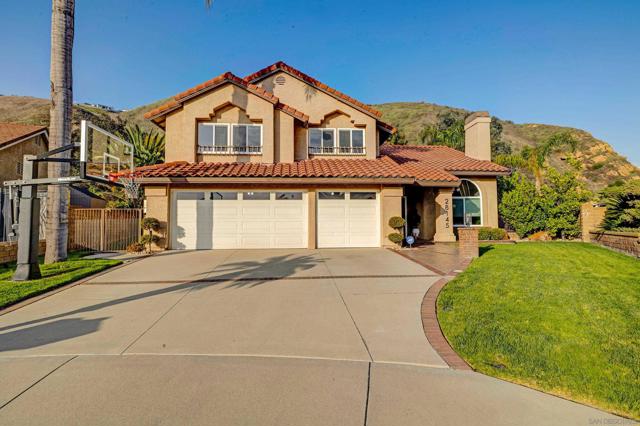 $1,995,000
Active
$1,995,000
Active
28145 Shady Meadow Ln Yorba Linda, California
5 Beds 3 Baths 2,835 Sq Ft
Listed by: Michael Williams, DRE #01341572 from Onyx Homes
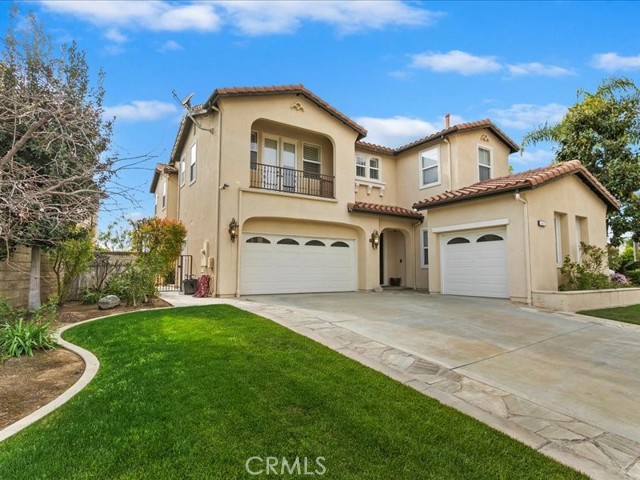 $1,989,000
Active
$1,989,000
Active
3489 Golden Poppy Way Yorba Linda, California
4 Beds 5 Baths 3,672 Sq Ft
Listed by: Henry Trivedi, DRE #01254960 from Century 21 Affiliated 714-390-2268
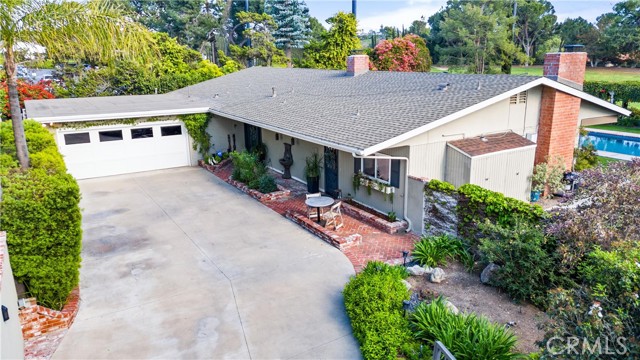 $1,950,000
Active
$1,950,000
Active
19362 Trino Circle Yorba Linda, California
3 Beds 3 Baths 2,426 Sq Ft
Listed by: Lorri Malloy, DRE #01833362 from Keller Williams Realty 714-287-0960
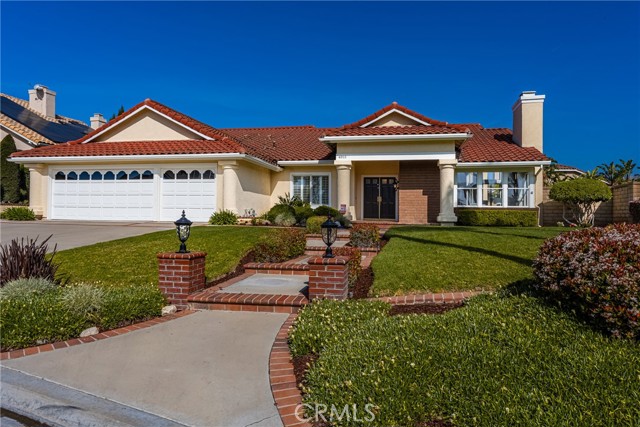 $1,889,000
Active Under Contract
$1,889,000
Active Under Contract
4815 Rockhampton Court Yorba Linda, California
4 Beds 3 Baths 2,836 Sq Ft
Listed by: Cheryl Hansen, DRE #01239366 from First Team Real Estate 714-878-6070
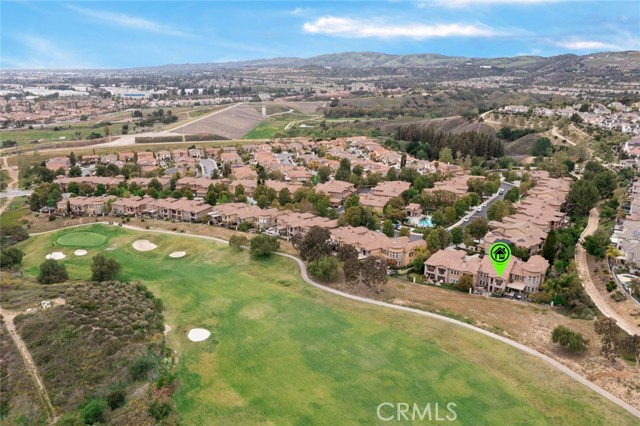 $1,850,000
Active
$1,850,000
Active
17284 Coriander Court Yorba Linda, California
4 Beds 3 Baths 3,128 Sq Ft
Listed by: Ester Choi, DRE #01116925 from T.N.G. Real Estate Consultants 714-504-4989
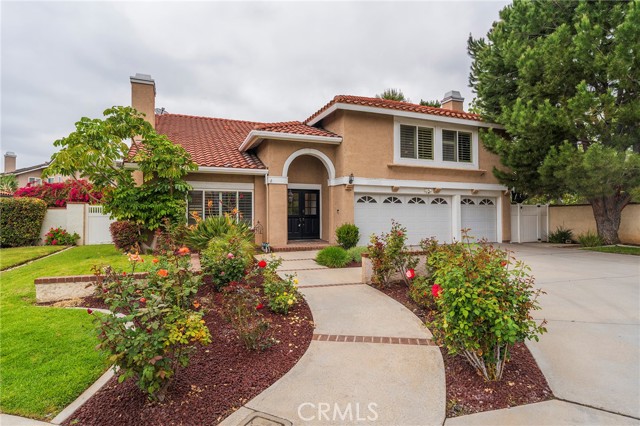 $1,849,000
Active
$1,849,000
Active
20665 Via Tapaste Yorba Linda, California
4 Beds 3 Baths 3,221 Sq Ft
Listed by: Michelle Abel, DRE #02164064 from Vista Sotheby’s International Realty 310-500-5259
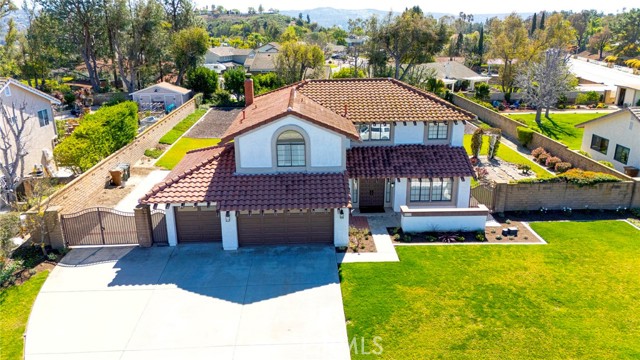 $1,835,000
Pending
$1,835,000
Pending
20760 Paseo De La Rambla Yorba Linda, California
4 Beds 3 Baths 2,616 Sq Ft
Listed by: Chuck Cummings, DRE #01328586 from Re/Max Coastal Homes 949-276-2992
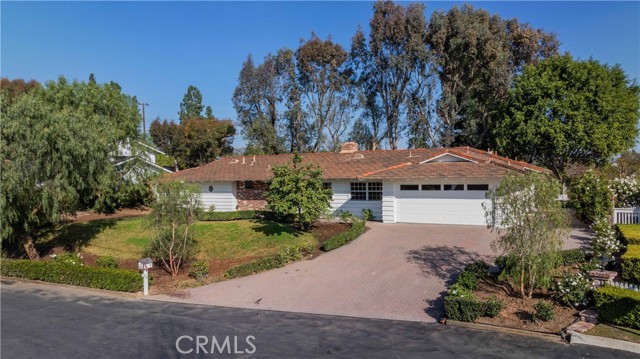 $1,800,000
Active
$1,800,000
Active
4712 Yorba Lane Yorba Linda, California
4 Beds 3 Baths 2,290 Sq Ft
Listed by: Mitch Berry, DRE #01314740 from Keller Williams Realty Irvine 949-861-8000













