Associated with some of the biggest luxury real estate brands in the world, First Team and Mike Patel are capable of providing unrivaled worldwide exposure for the most affluent global homebuyers.

Luxury Properties for Sale
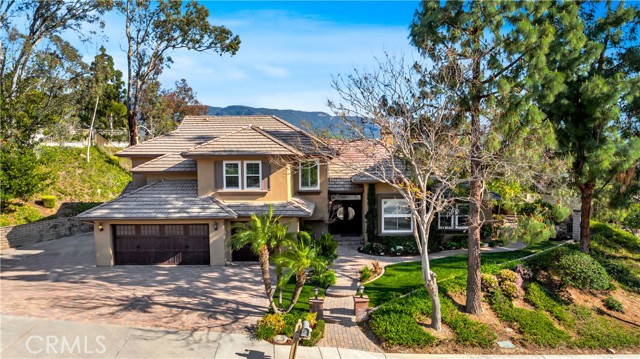 $2,200,000
Active Under Contract
$2,200,000
Active Under Contract
27810 Elk Mountain Drive Yorba Linda, California
4 Beds 3 Baths 3,443 Sq Ft
Listed by: Susan LaPeter, DRE #01407225 from North Hills Realty 714-369-4689
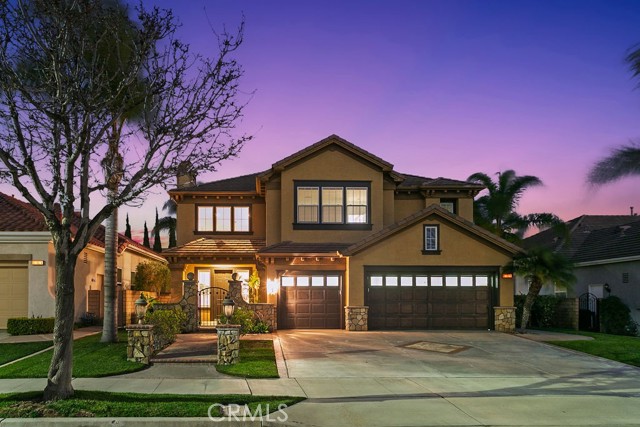 $2,199,888
Active
$2,199,888
Active
1019 N Sonora Circle Orange, California
5 Beds 4 Baths 3,411 Sq Ft
Listed by: Hillary Thomas, DRE #00880226 from Thomas Real Estate Group offers@thomasrealestategroup.com
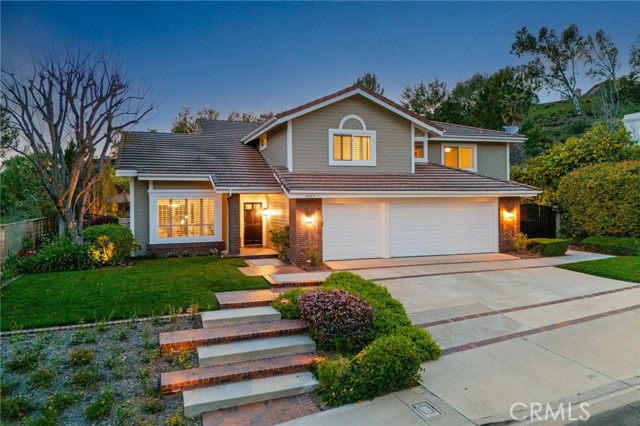 $2,199,000
Active
$2,199,000
Active
5005 Stonehaven Drive Yorba Linda, California
5 Beds 4 Baths 3,465 Sq Ft
Listed by: Gerry Bullerdick, DRE #00705796 from ReMax Tiffany Real Estate 714-393-2075
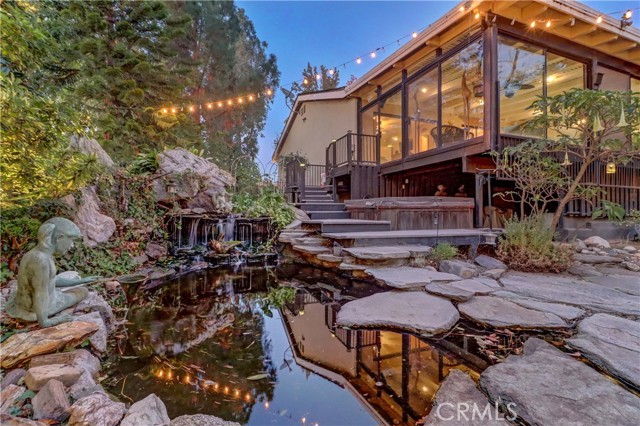 $2,199,000
Pending
$2,199,000
Pending
18992 Villa Terrace Yorba Linda, California
4 Beds 3 Baths 3,394 Sq Ft
Listed by: Sharon Kaak, DRE #01337639 from Triple Crown Real Estate 714-606-7136
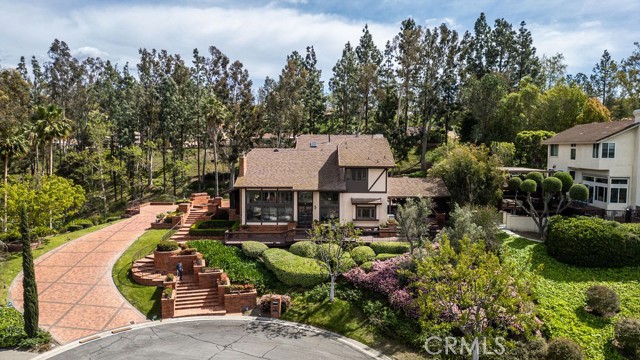 $2,195,000
Active
$2,195,000
Active
6605 E Canyon Hills Road Anaheim Hills, California
5 Beds 4 Baths 3,715 Sq Ft
Listed by: David Hoang, DRE #01428949 from HPT Realty 714-757-1200
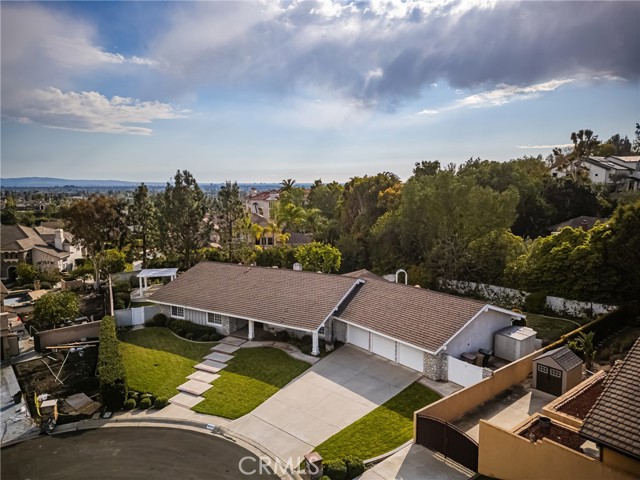 $2,180,000
Active
$2,180,000
Active
9305 Tritt Circle Villa Park, California
4 Beds 2 Baths 2,465 Sq Ft
Listed by: Justin Polentz, DRE #01972419 from JP Real Estate Services, Inc. 714-288-2010
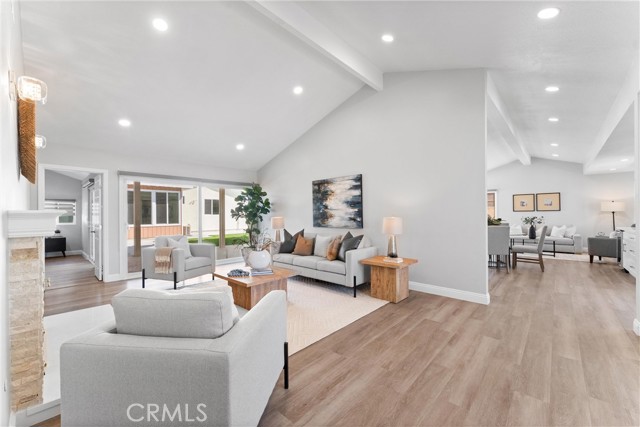 $2,180,000
Active
$2,180,000
Active
17841 Buena Vista Avenue Yorba Linda, California
6 Beds 5 Baths 4,061 Sq Ft
Listed by: Fabi Sperling, DRE #01975379 from Keller Williams Realty 714-312-3251
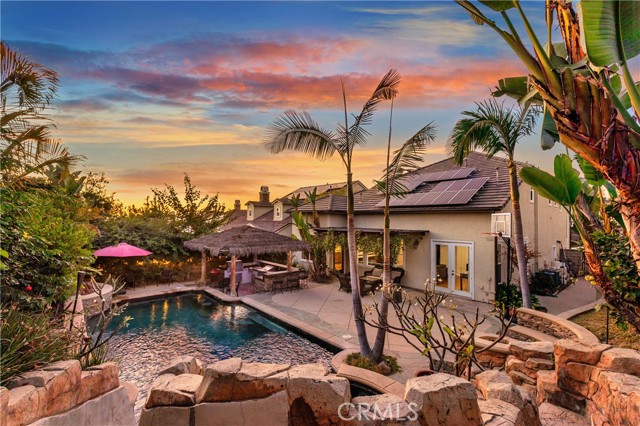 $2,179,000
Pending
$2,179,000
Pending
18656 Oaklawn Lane Yorba Linda, California
4 Beds 4 Baths 3,254 Sq Ft
Listed by: Tyson Lundquist, DRE #01922435 from eXp Realty of California Inc 714-308-1228
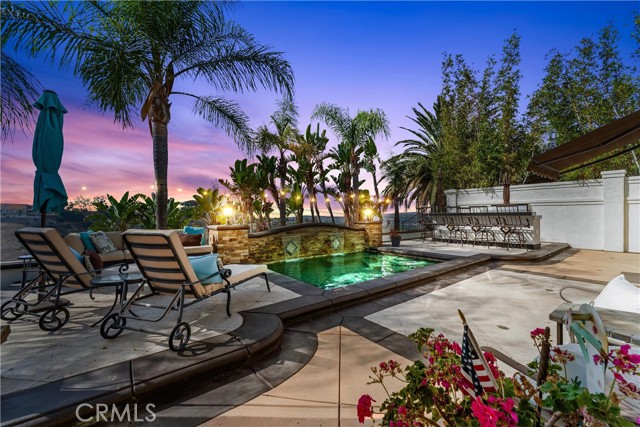 $2,165,900
Active Under Contract
$2,165,900
Active Under Contract
735 S Canyon Mist Lane Anaheim Hills, California
5 Beds 4 Baths 3,443 Sq Ft
Listed by: Jeanette Tocco, DRE #00946620 from Caliber Real Estate Group 714-469-4483
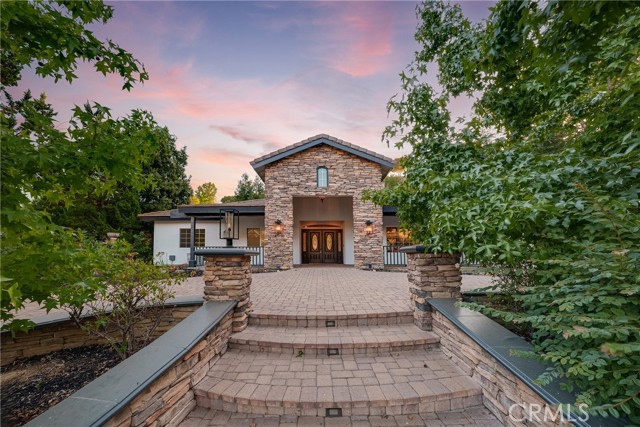 $2,150,000
Active
$2,150,000
Active
235 Verbena Lane Brea, California
5 Beds 3 Baths 3,495 Sq Ft
Listed by: Guowei Feng, DRE #02039413 from Universal Elite Inc. 626-510-0292
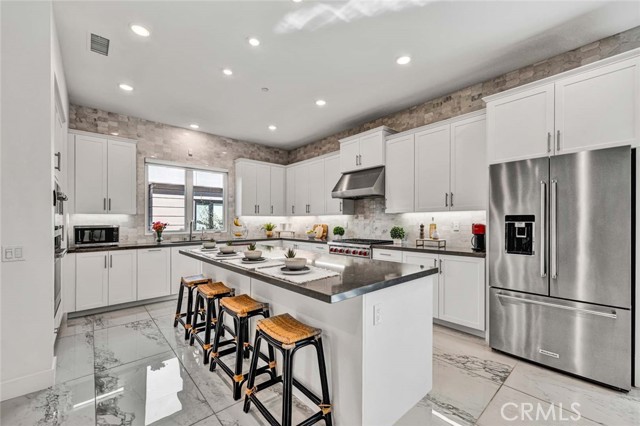 $2,149,000
Active
$2,149,000
Active
16332 Dawn Way Tustin, California
4 Beds 4 Baths 3,110 Sq Ft
Listed by: John Katnik, DRE #01881694 from Katnik Brothers R.E. Services offer@kbre.com
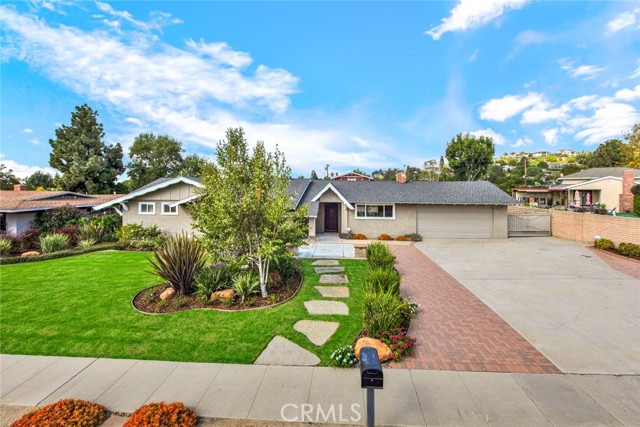 $2,149,000
Pending
$2,149,000
Pending
2641 E Riding Way Orange, California
4 Beds 3 Baths 2,660 Sq Ft
Listed by: John Katnik, DRE #01881694 from Katnik Brothers R.E. Services offer@kbre.com

